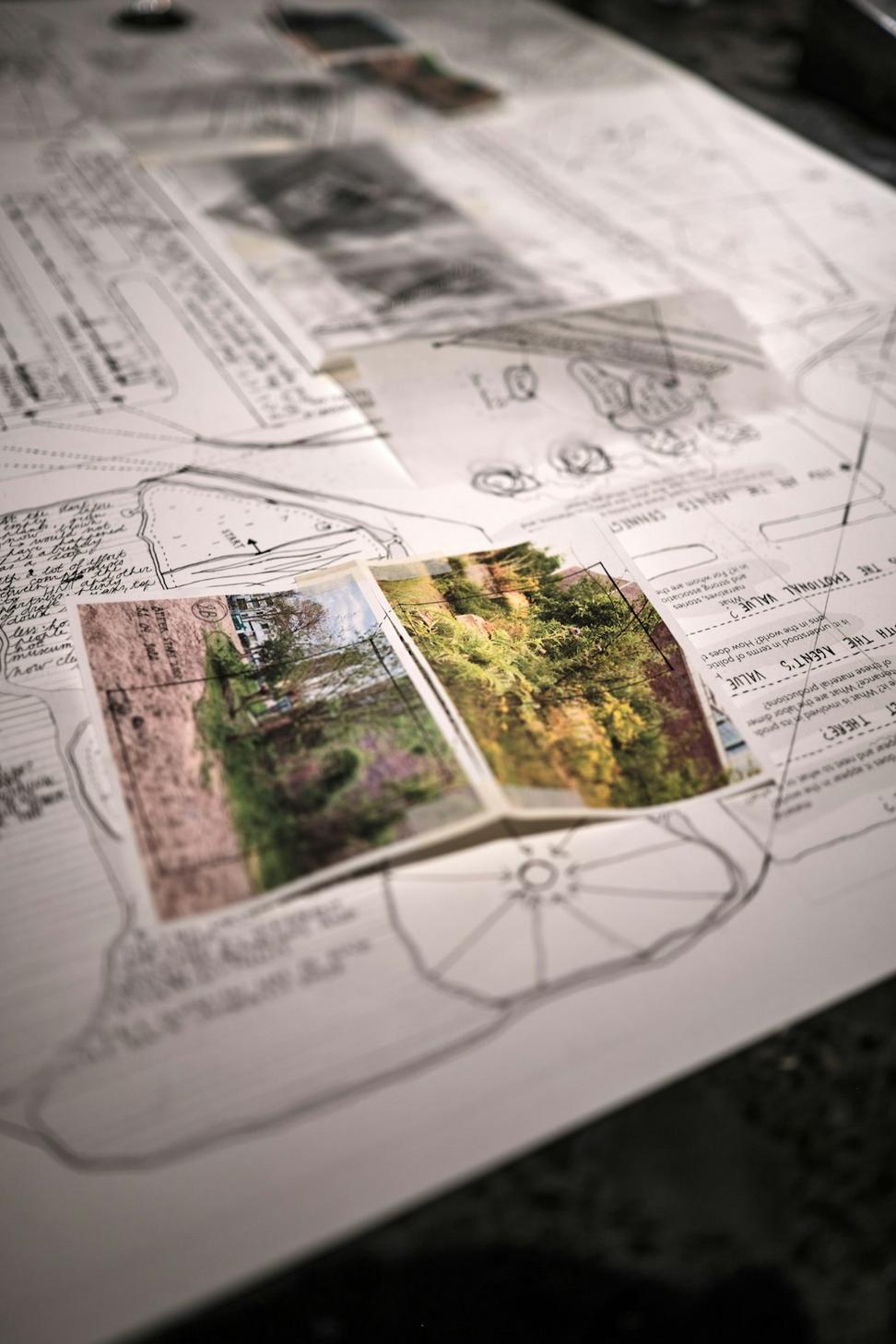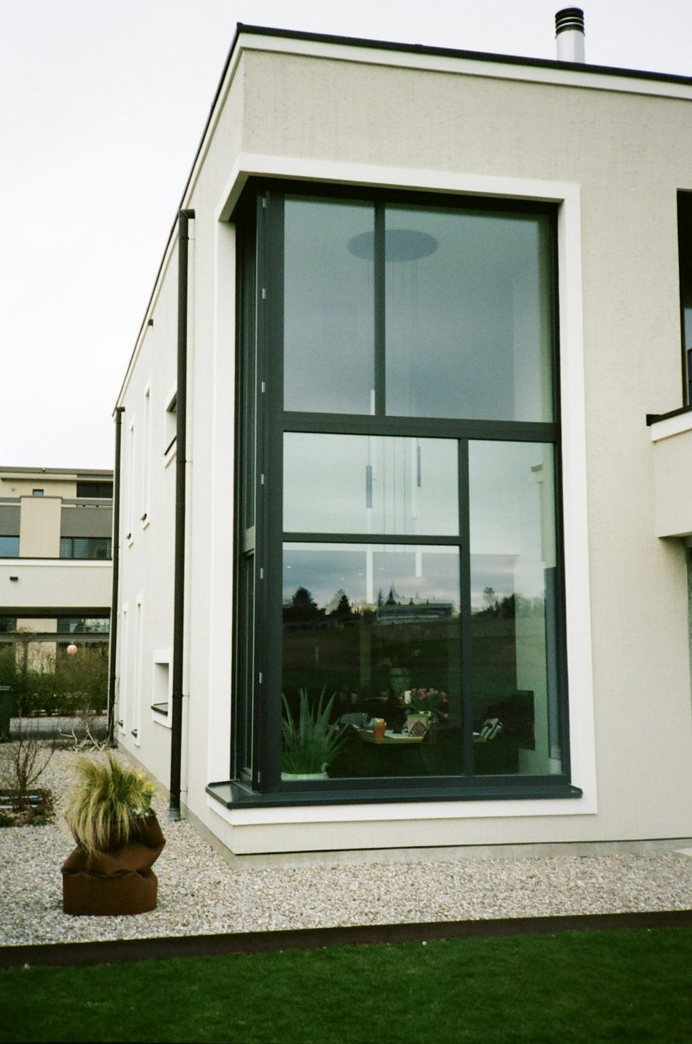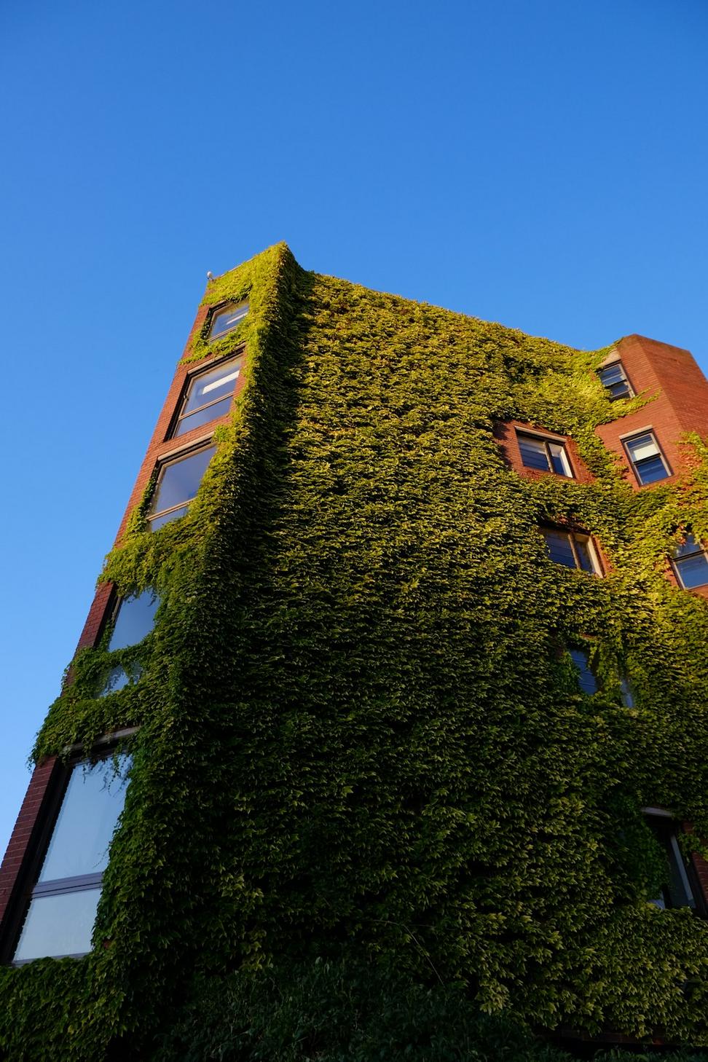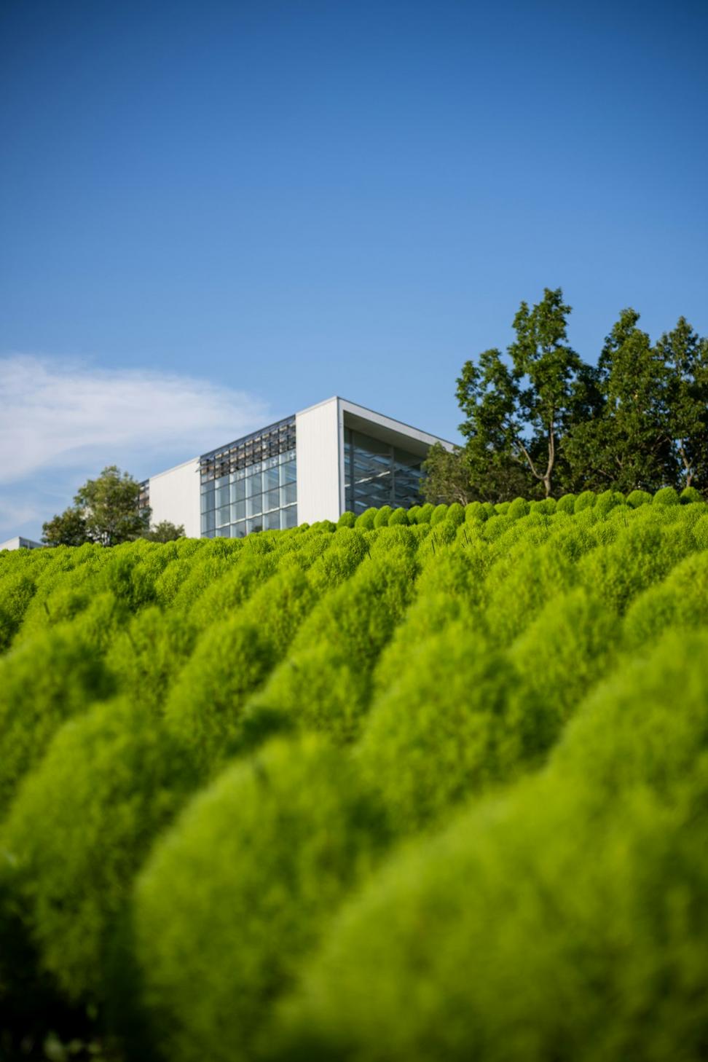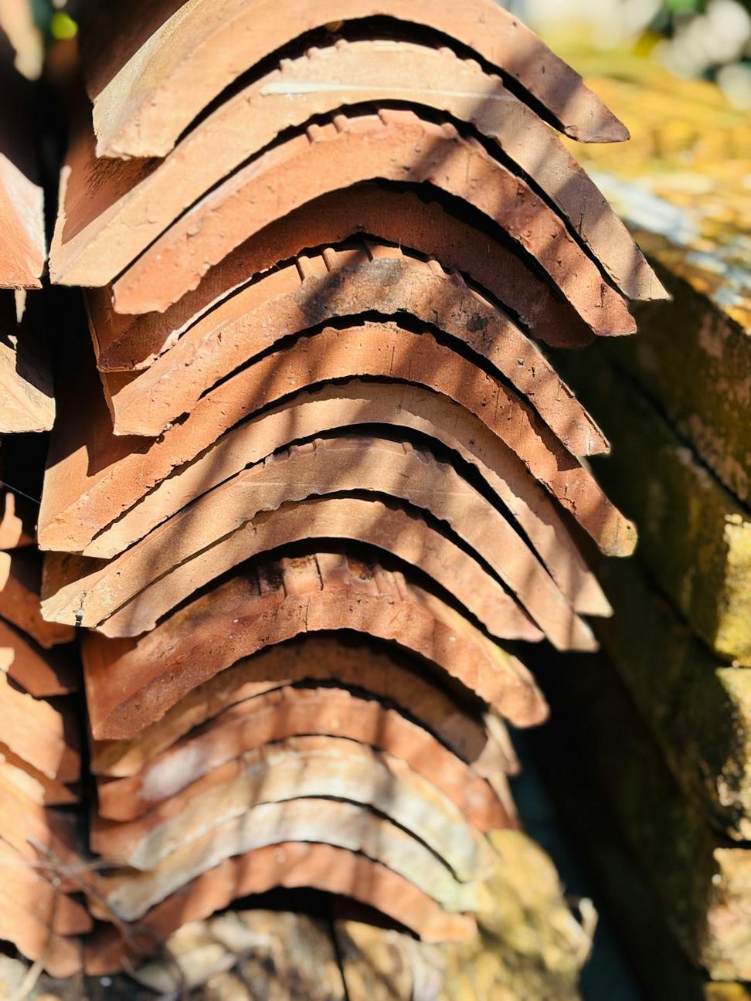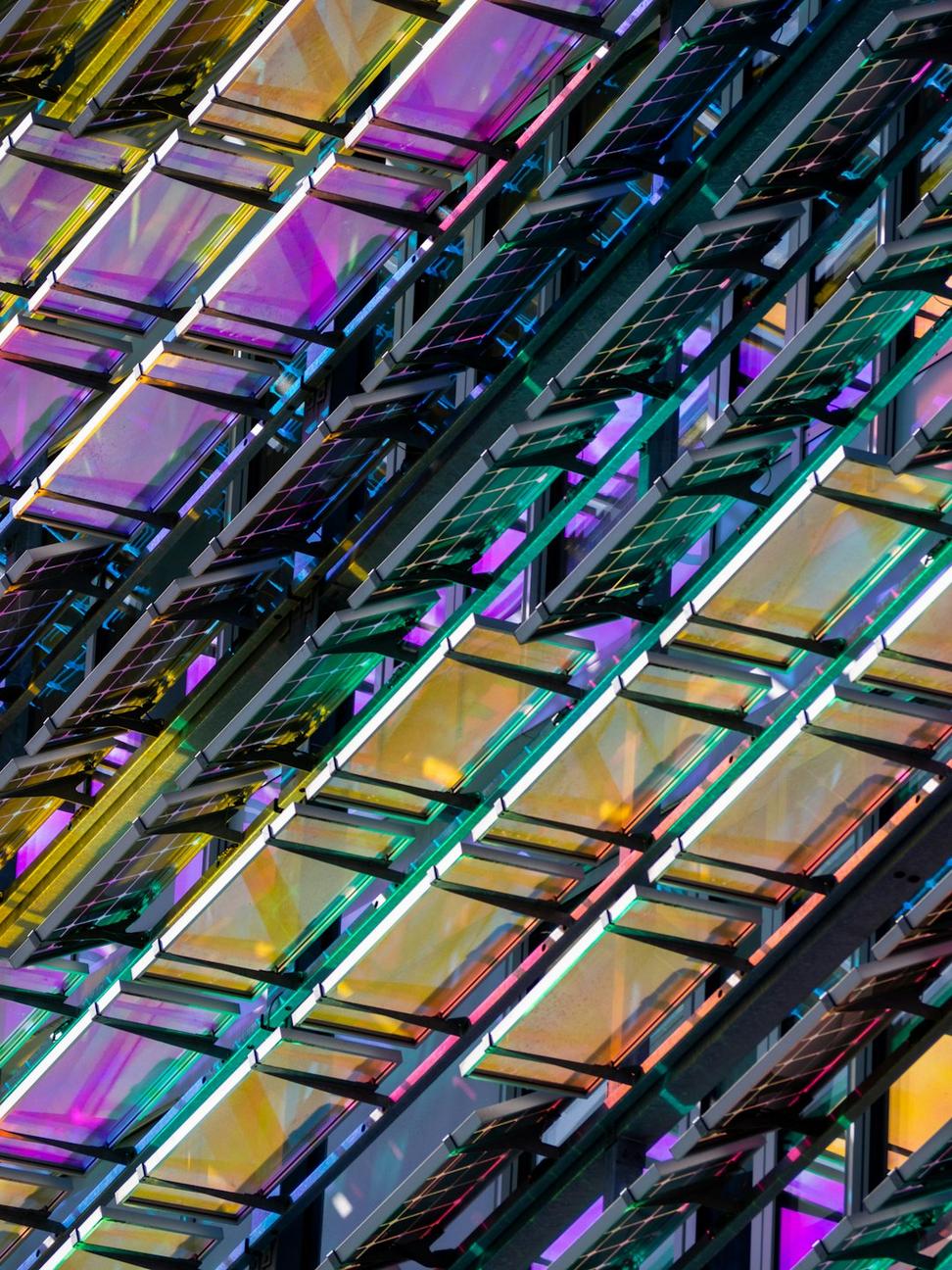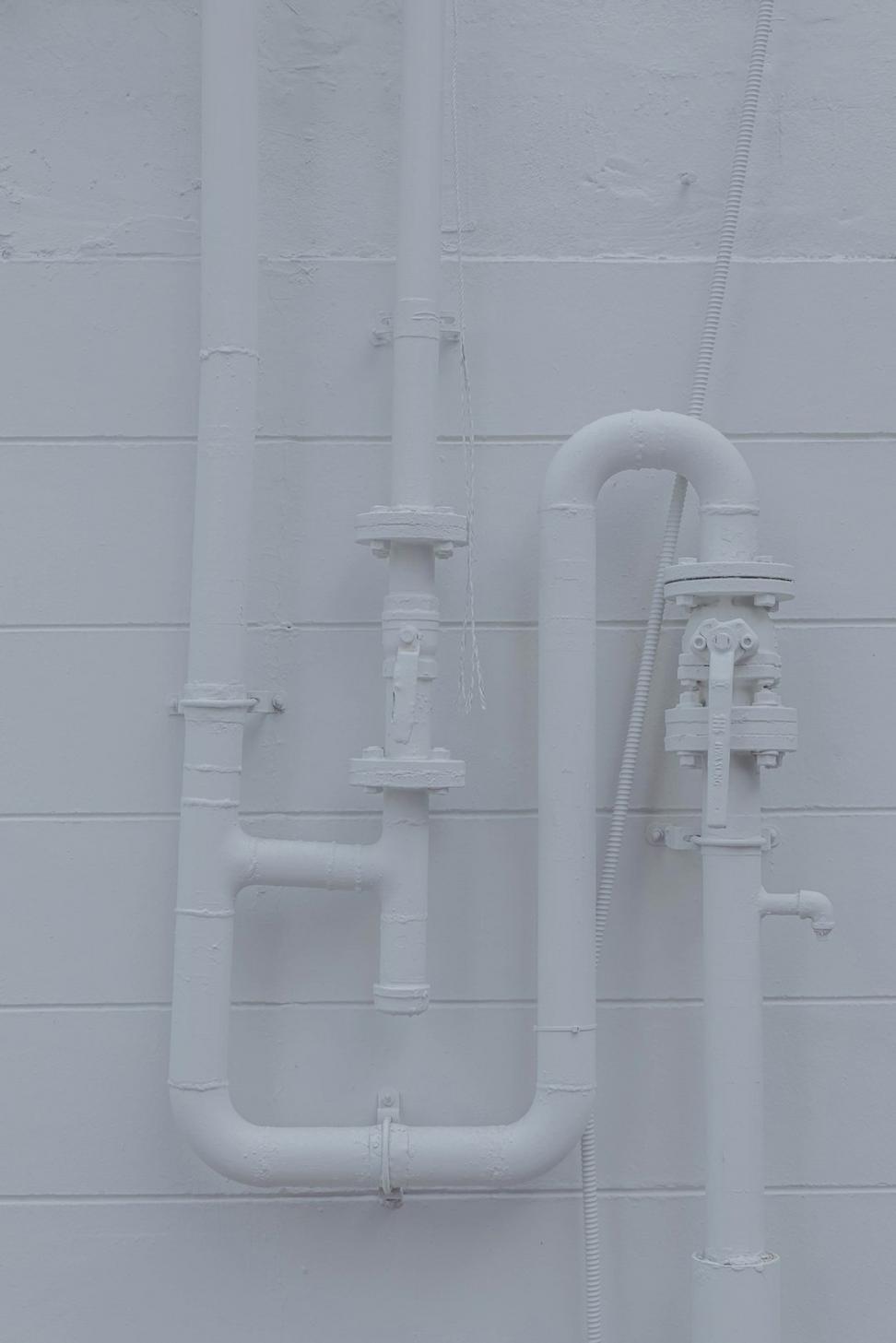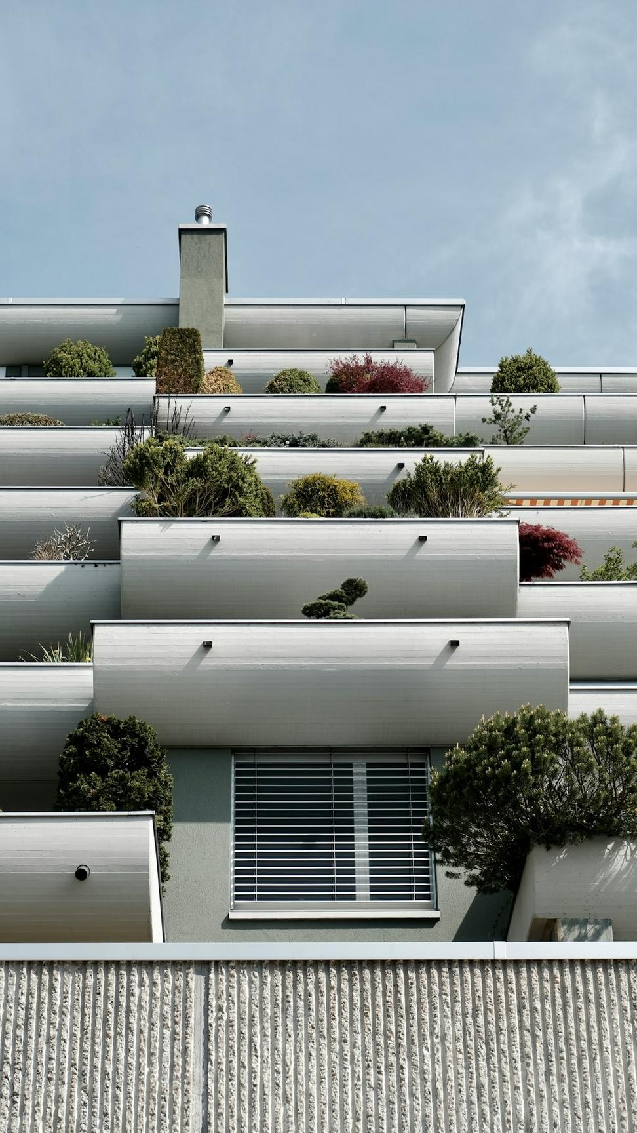Why Sustainability Isn't Optional Anymore
Look, we've been at this for over a decade now, and honestly? The conversation around sustainable architecture has changed completely. It's not about slapping some solar panels on a roof and calling it a day.
Buildings account for nearly 40% of global carbon emissions. That number kept us up at night until we decided to actually do something about it. Every project we take on now - whether it's a single-family home or a commercial complex - gets the same rigorous sustainability treatment.
We've learned that real sustainability means thinking about everything: where materials come from, how the building sits on its site, what happens to rainwater, how natural light moves through spaces throughout the day. It's complex stuff, but that's kinda what makes it interesting.
