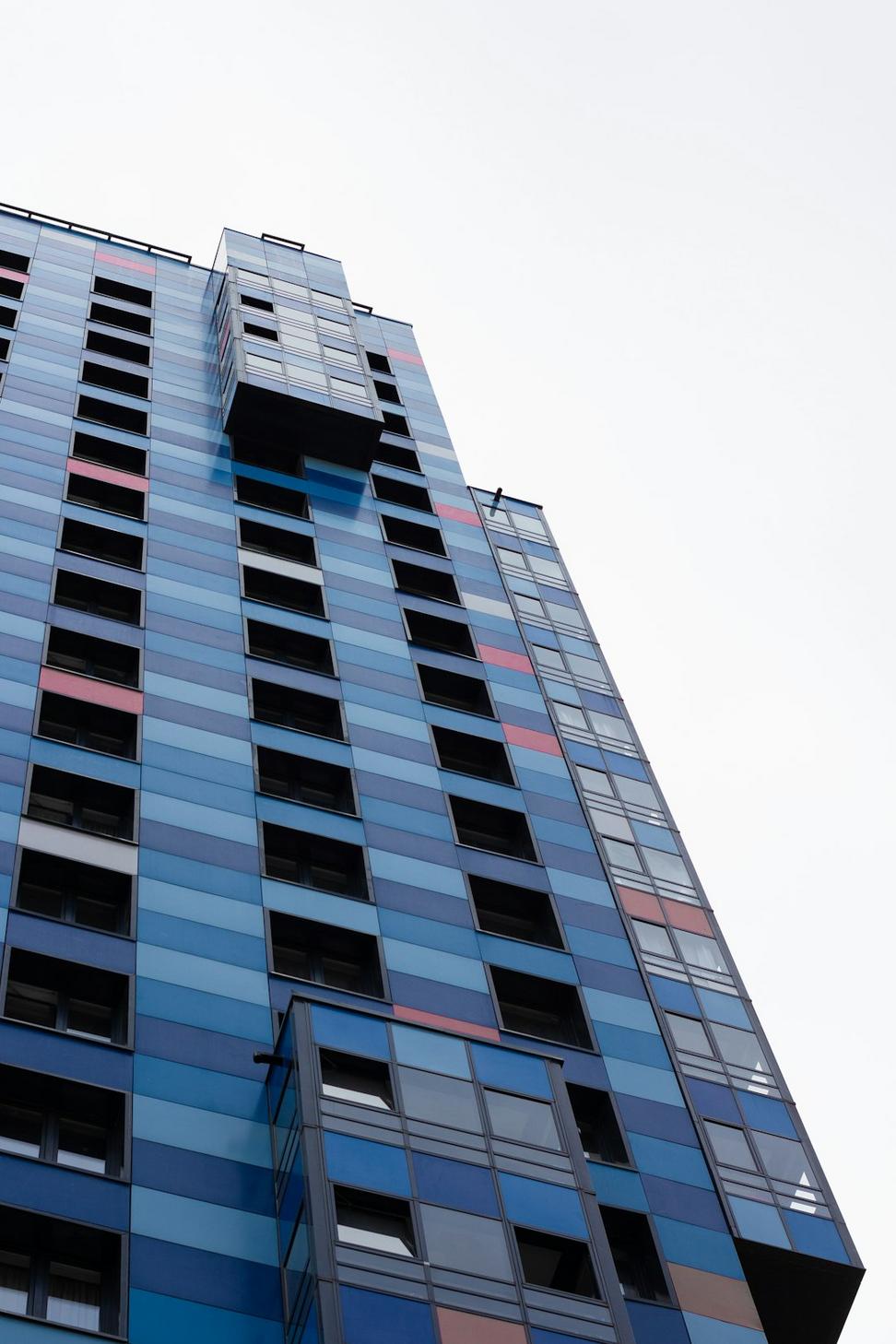
Lakeshore Residence
Where Nature Meets Modern Living
This one was special. The clients wanted something that'd blend right into the lakefront landscape without screaming "look at me!" We went with floor-to-ceiling glass on the water side, paired with locally-sourced stone and reclaimed wood. The trick was making sure every room had those lake views while keeping energy costs down.
Installed a geothermal system that's cut their heating bills by about 60%. The green roof's not just pretty - it's managing stormwater and keeping things cooler in summer. Took us 18 months from sketch to keys, but the results? Worth every late-night revision.
- Location: Mississauga, ON
- Completed: 2022
- Size: 4,200 sq ft
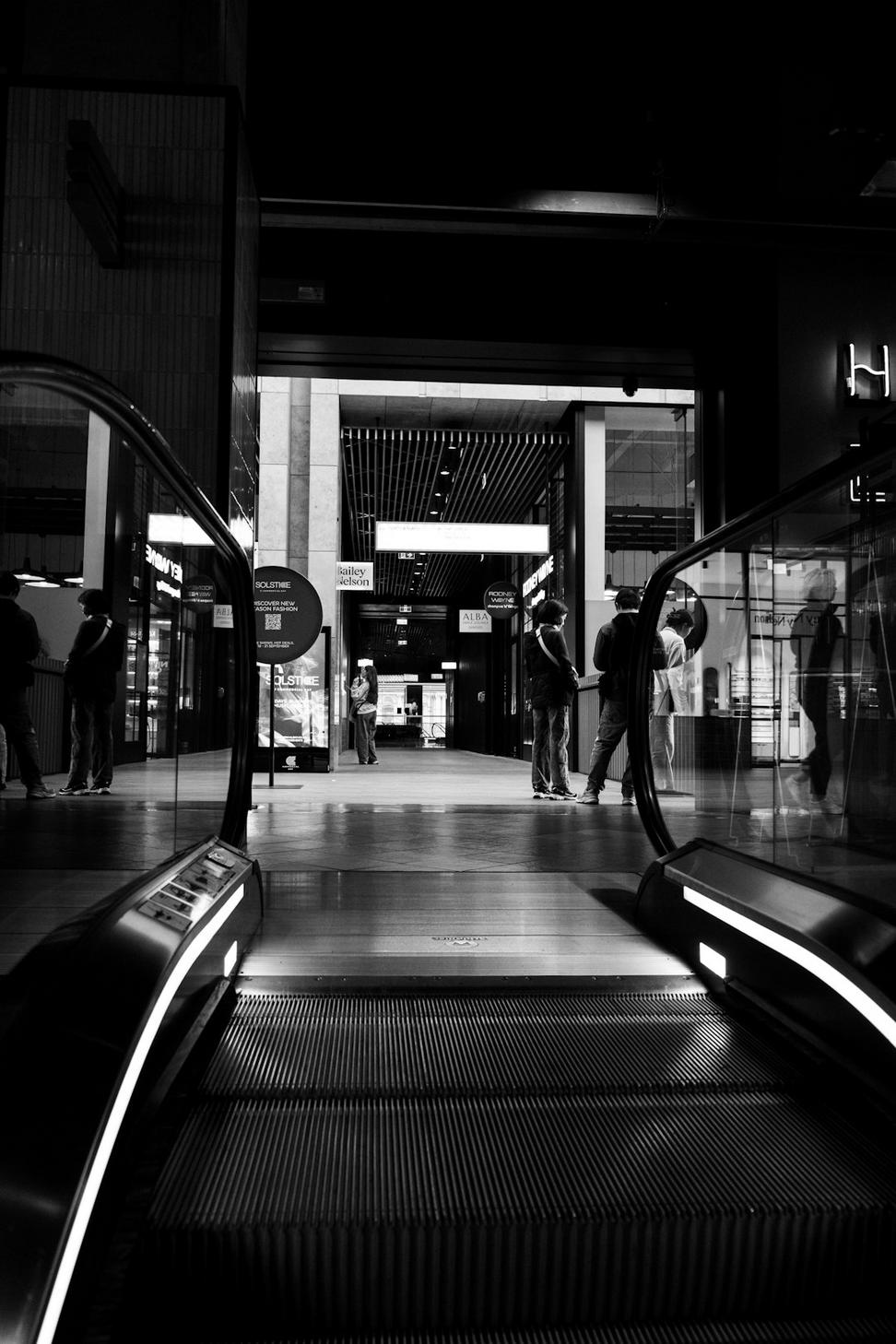
Riverside Tech Hub
Workspace That Actually Works
Corporate spaces don't have to feel sterile. This 6-story tech office was designed around how people actually want to work nowadays - lots of natural light, flexible spaces, and yeah, some quiet corners for when you need to focus.
The building envelope's got triple-glazed windows and external shading that adjusts automatically. We added a rooftop garden where folks can take calls or just decompress. The HVAC system learns usage patterns, so it's not wasting energy on empty floors at 9 PM. It's LEED Platinum certified, but honestly, we're more proud that the people working there actually like being there.
- Location: Toronto, ON
- Completed: 2023
- Size: 52,000 sq ft
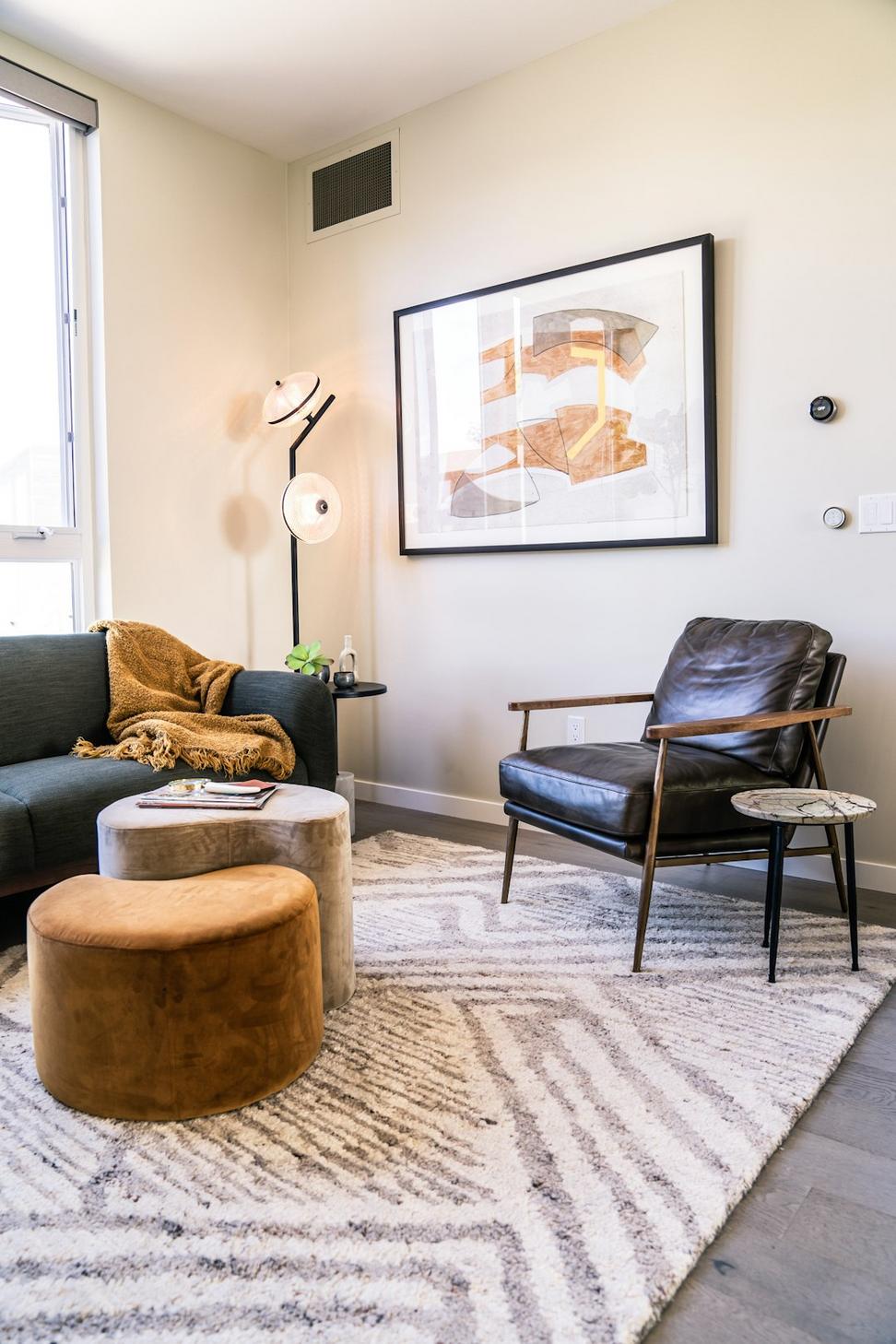
Urban Loft Renovation
Turned a former warehouse space into a bright, functional home without losing that industrial charm.
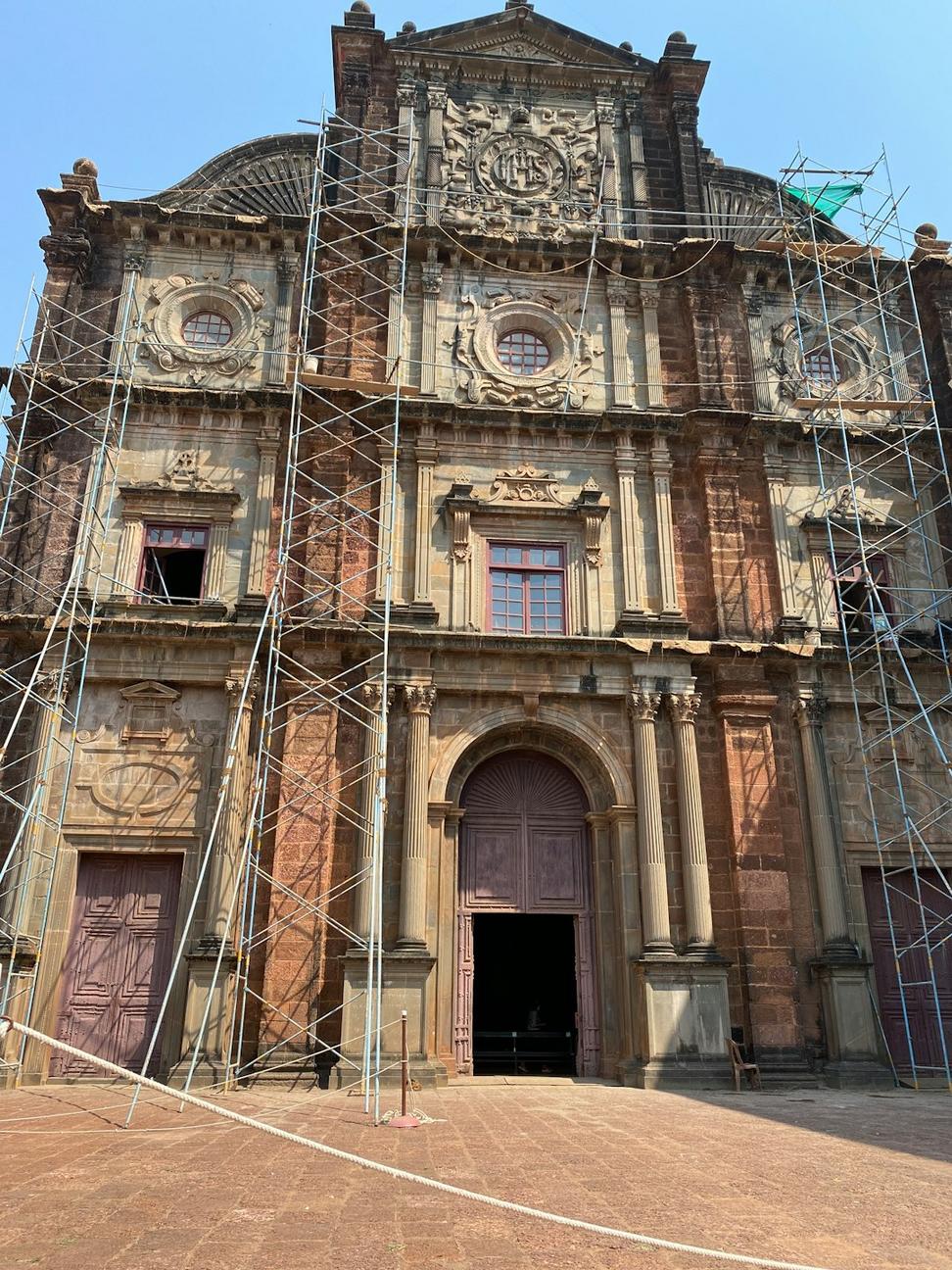
Queen Street Heritage
Brought a 1920s facade back to life while updating everything behind the walls to modern standards.

Community Plaza Redesign
A public space that's actually public - designed with input from the folks who'll use it daily.
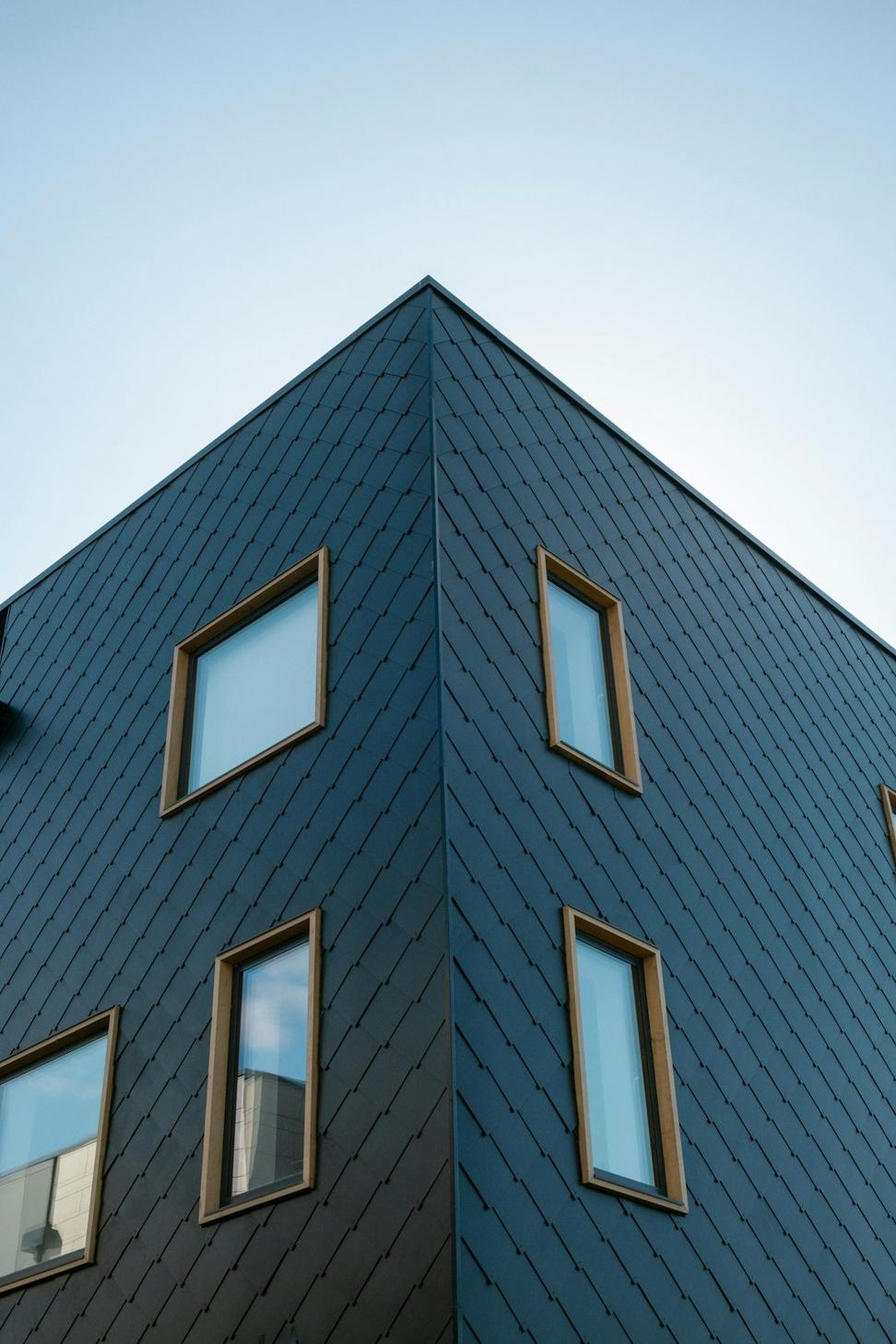
Greenfield Community Center
Built for the Long Haul
Community centers take a beating - they need to handle everything from kids' birthday parties to senior yoga classes. We designed this one to be tough but welcoming, with materials that'll age well and systems that won't break the municipal budget.
Solar panels cover about 70% of the electrical needs. Rainwater collection handles the landscaping irrigation. The best part? We used mass timber construction, which cut the carbon footprint way down compared to concrete and steel. Local contractors told us they'd never worked with it before - by the end, they were converts.
Energy Performance
68% reduction in operational energy vs. baseline
Timeline
14 months design to completion (2021)
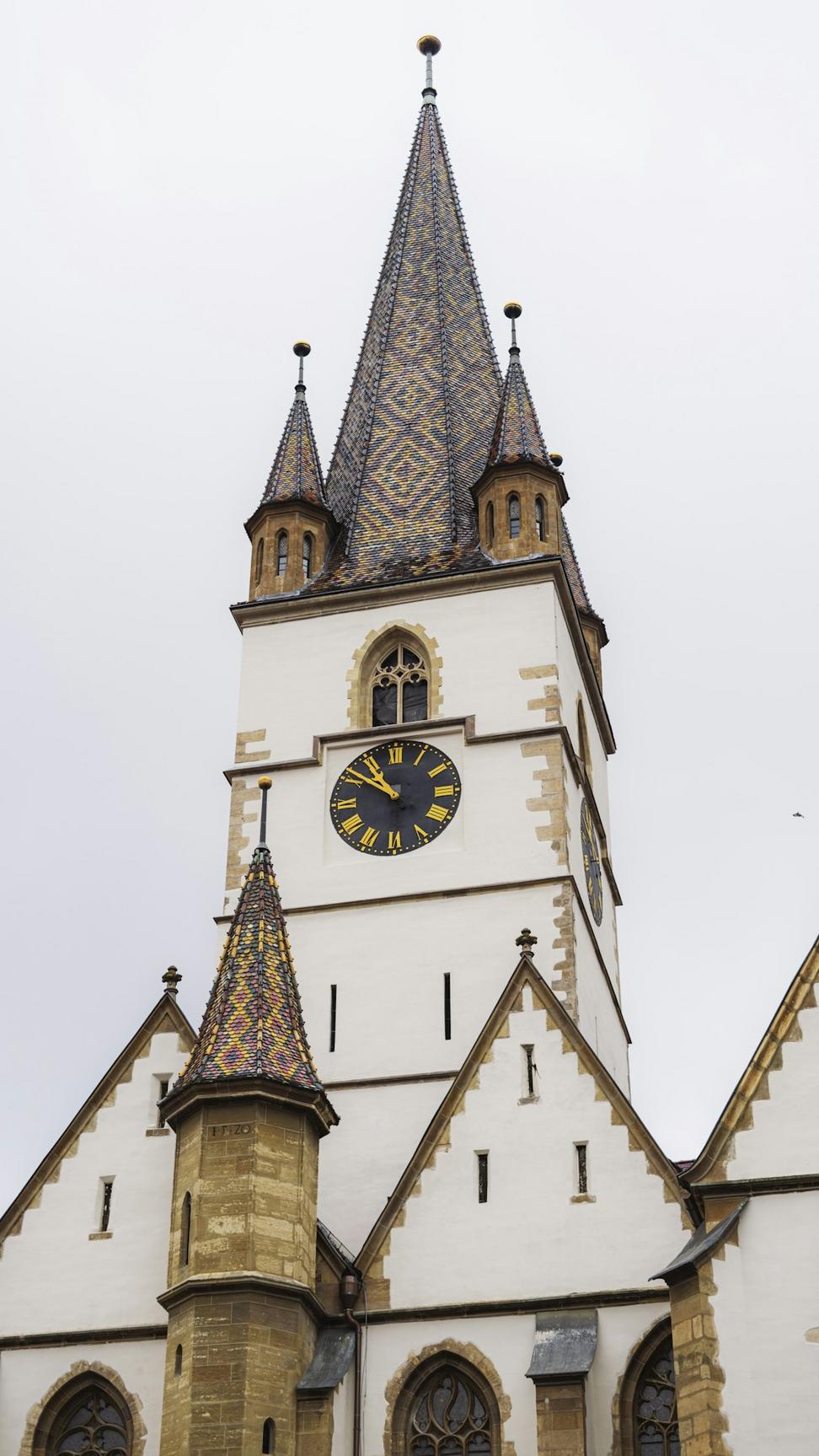
Midtown Townhome Series
Designed a row of six townhomes that look unified but each has its own character. Passive solar orientation, shared geothermal wells, and enough parking that nobody's fighting over spots.
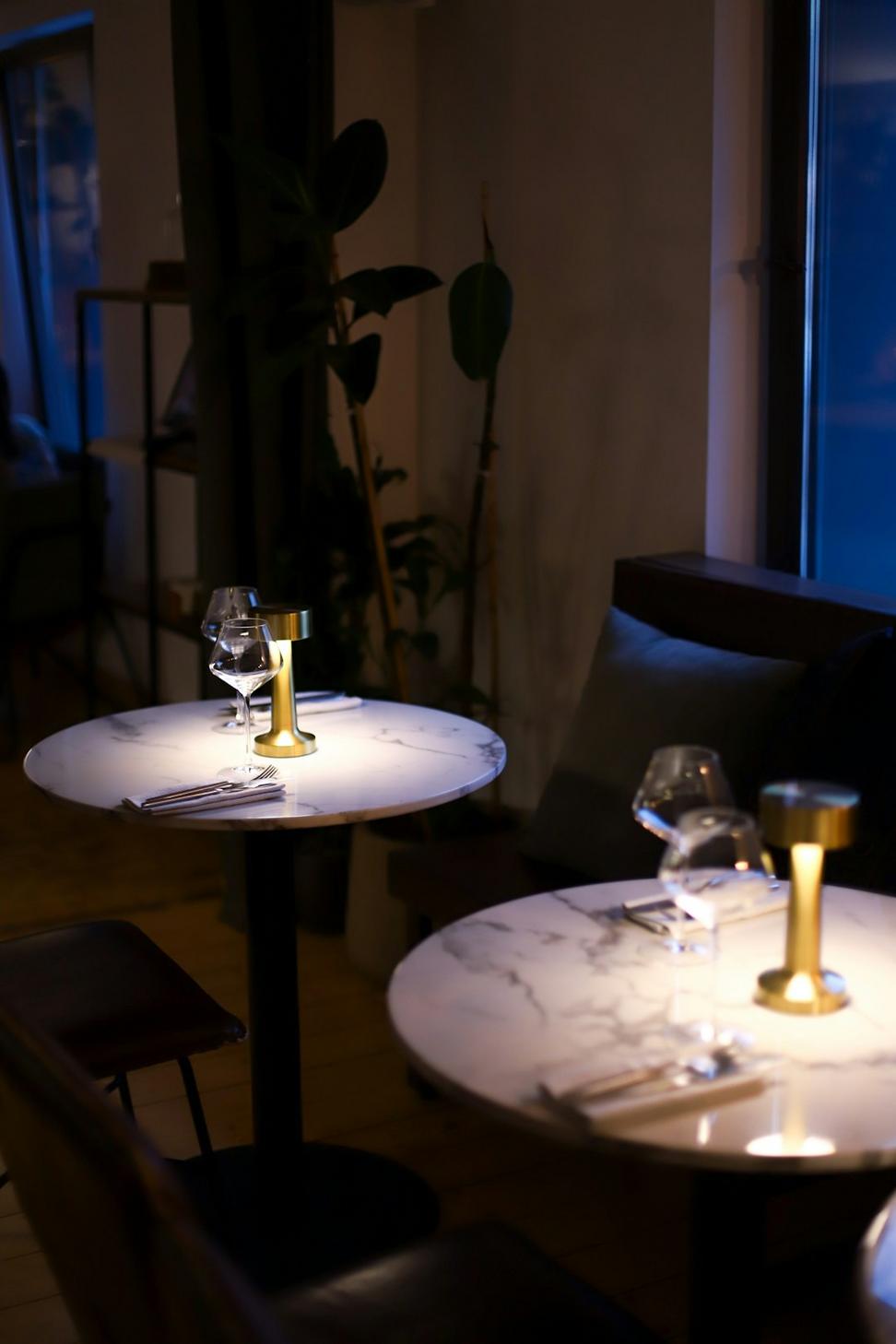
Bistro Retrofit
Transformed a dated diner into a contemporary bistro while keeping the neighborhood vibe intact.
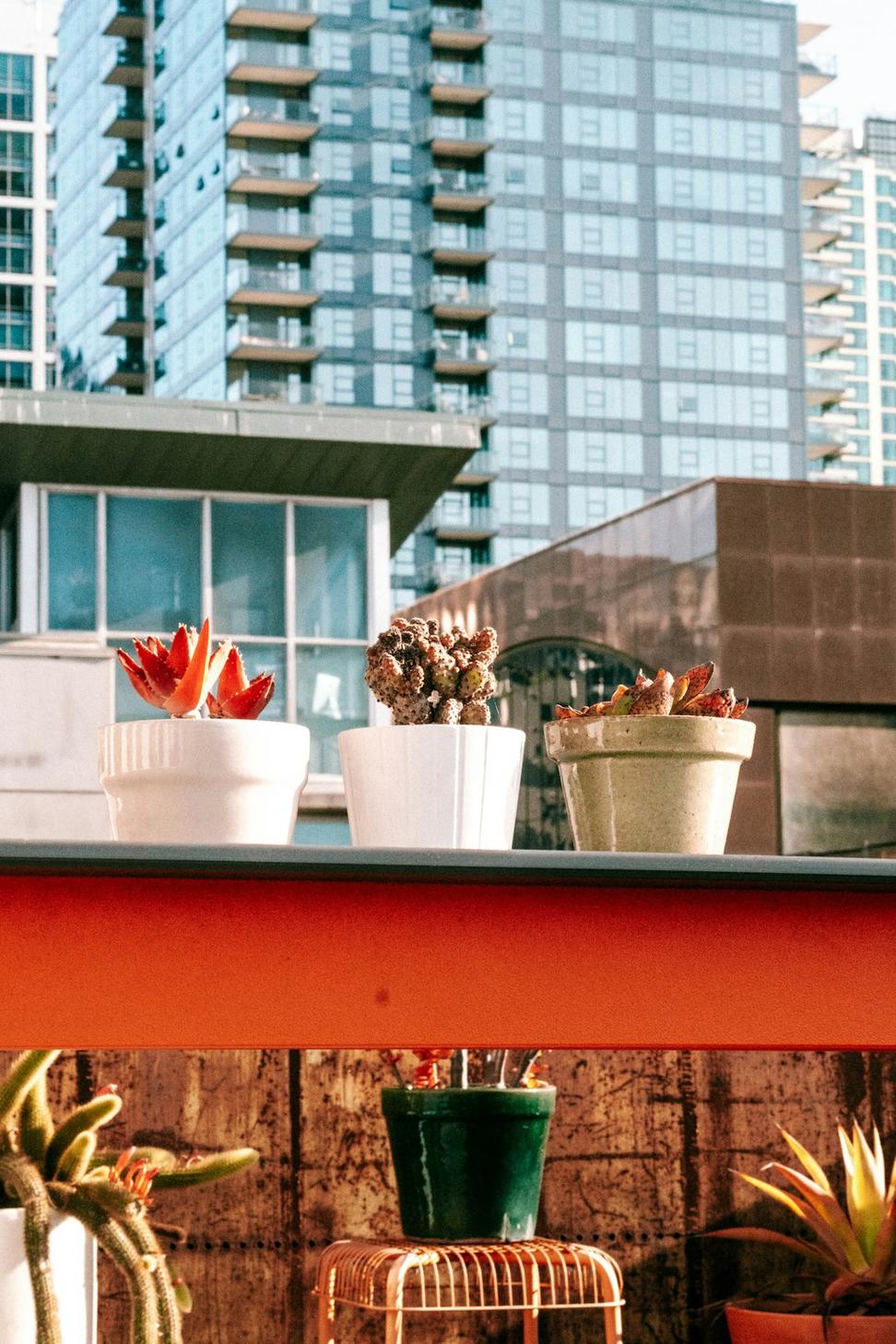
Vertical Garden Project
Added living walls and rooftop gardens to an existing office - improves air quality and employee morale.